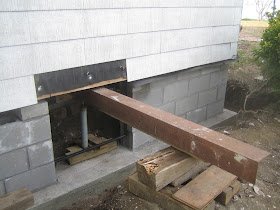Blocking for the northeast walls continued for several days. Block by block the walls formed, as the pilgrim made progress. The walls replaced the pilings, and the foundation wall was continued in this section for about 18 feet across the end of the house wing.
The house is shored up on the wood blocks in the photos and is resting on the steel beams and the jacks. The jack in this photo is red, it is under the steel beam that is supporting the house by stretching out underneath it.
The brick piling below has to be removed. It is not as solid as it might appear, it is only an L shape of single bricks, no reinforcement. A square solid column of bricks would be required to support the load, this brick piling is inadequate, so it must be removed and replaced.
These pictures on the left show what it looks like below. This whole project is being done in a very low crawlspace. It is a tight work area. Note the L shape of the piling in the photo on the left and the length of the steel beam.








No comments:
Post a Comment