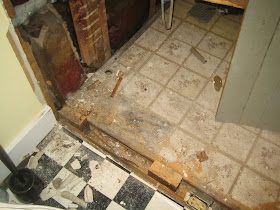 |
| Original wall construction, stud and cut nails visible |
The existing bathroom walls and one utility room wall have been removed. The wall between the bathroom and the future bedroom was found to be an original construction wall. The carpenter expected to find a wall constructed around 1960 and instead he found an original 1860 wall. We regretted having to demolish it, since there is not much left of the original house here. The previous owners destroyed almost all original elements, so we would like to find some use for this expanse of wall, if we can come up with a use for it. Pass the word to us via comments at the bottom if you have a great idea on how to preserve this by upcycling it into some new use.
The construction of this wall is distinctly different than modern construction. This wall was constructed with 2" x5" studs and tongue and groove rough hewn boards.
 |
| rough hewn lumber |
None of the frame lumber is planed at all. It is all very rough, very textured. It was obvious that they did not use modern processed lumber. Square cut nails were the nail of
choice and they were installed in strict straight lines along the stud. The side of the lumber that was an interior surface at some point, was painted a very gray green color and had the evidence of a couple of shelves being attached to it at some time.
 |
tops of 2"x 5" original studs, original gray paint seen on board on the upper right
|



No comments:
Post a Comment